Revit Building 9 (20060518_2300)
The following text is from the Autodesk site:
This build (20060518_2300) addresses a reported area tolerance issue in Revit-based release 9 project files. It also addresses measurement-related issues discovered in DWF™ files produced from Revit-based release 9 project files.
Note: This update incorporates issues previously addressed in the last build (20060426_2300). Specifically with Autodesk Revit Building 9-based projects utilizing linked files, and issues relating to cascading network licensing for the Autodesk AutoCAD Revit Series—Building 9 products.
Download HERE
Revit Structure 3 (20060511_2300)
The following text is from the Autodesk site:
This latest build (20060511_2300) fixes a memory leak problem currently found within Autodesk Revit Structure 3-based software products. It also resolves a conflict where files utilizing Links was found to impact application performance. In addition, the updates resolve an issue within cascading network licensing for the Autodesk AutoCAD Revit Series—Structure 3 product discovered when only Autodesk Revit Structure 3 was installed from the Series bundle; a condition found to prevent license access."
Download HERE
Welcome to Steve Stafford's Blog ~ Revit OpEd = OPinion EDitorial ~ My view of things Revit, both real and imagined.
Wednesday, May 31, 2006
Thursday, May 25, 2006
New Revit Blogs
A couple new Revit blogs to mention.
First Robert Manna with Burt Hill started his Don't Think: Do Revit blog in early April. The blog is his journal as he and his firm implement Revit.
Second is Brad Hartnagle's Green Revit blog. Brad is an Avatech staff member who has decided to blog about BIM and Green building.
Check them out when you get a chance!
First Robert Manna with Burt Hill started his Don't Think: Do Revit blog in early April. The blog is his journal as he and his firm implement Revit.
Second is Brad Hartnagle's Green Revit blog. Brad is an Avatech staff member who has decided to blog about BIM and Green building.
Check them out when you get a chance!
Wednesday, May 24, 2006
Drawing List - Consultant Drawings
Just want to know how to make a drawing list? Mike Hardy-Brown posted a tips & tricks article on HIS SITE.
If you need to include your consultant's drawings in your list there are two common methods and a slightly distant third: Dummy Sheets, Annotation text list and image file of an external list.
The dummy list means you create a sheet for each of the consultant's sheets, supplying only the number and name.
This list will clutter your project browser so you might consider putting this list in a separate empty project that you link back into your project.When you make the drawing list check the box to include linked files so you can schedule them too.
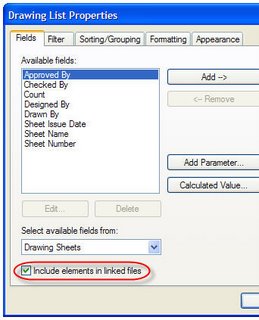 One bonus that comes from using this approach is that you can also create dummy detail or drafting views that correspond with details in your consultant's set. This will permit you to use the reference other view option to create callouts that refer to their details.
One bonus that comes from using this approach is that you can also create dummy detail or drafting views that correspond with details in your consultant's set. This will permit you to use the reference other view option to create callouts that refer to their details.
 I have done this in the past to coordinate details with overlapping site information like concrete stairs and railings that approach a building.
I have done this in the past to coordinate details with overlapping site information like concrete stairs and railings that approach a building.
The second method using text means you've got to copy and paste the data from another source into a text object in a Revit view. You could just type it all in yourself too.
Last some folks will just create a pdf of the list supplied by others and save in bmp or jpg format so it can be imported into Revit.
If you need to include your consultant's drawings in your list there are two common methods and a slightly distant third: Dummy Sheets, Annotation text list and image file of an external list.
The dummy list means you create a sheet for each of the consultant's sheets, supplying only the number and name.
This list will clutter your project browser so you might consider putting this list in a separate empty project that you link back into your project.When you make the drawing list check the box to include linked files so you can schedule them too.
 One bonus that comes from using this approach is that you can also create dummy detail or drafting views that correspond with details in your consultant's set. This will permit you to use the reference other view option to create callouts that refer to their details.
One bonus that comes from using this approach is that you can also create dummy detail or drafting views that correspond with details in your consultant's set. This will permit you to use the reference other view option to create callouts that refer to their details. I have done this in the past to coordinate details with overlapping site information like concrete stairs and railings that approach a building.
I have done this in the past to coordinate details with overlapping site information like concrete stairs and railings that approach a building.The second method using text means you've got to copy and paste the data from another source into a text object in a Revit view. You could just type it all in yourself too.
Last some folks will just create a pdf of the list supplied by others and save in bmp or jpg format so it can be imported into Revit.
Labels:
Drawing List,
Tips
Wednesday, May 17, 2006
Survey Says...Got Rendering?
Autodesk has created another Revit survey to gather information about Rendering. If you are one of the group clamoring for Vizrender, Vray, Maya, Blender, Max, Artlantis, Maxwell, or just want Accurender 4...maybe something entirely different inside? Now is your chance to tell Autodesk what you really think about the rendering engine inside Revit. Take the
SURVEY HERE.
It stays live for the next 10 days "ish"...and it takes a little less than 10 minutes assuming you don't write an essay in the comments field 8-)
SURVEY HERE.
It stays live for the next 10 days "ish"...and it takes a little less than 10 minutes assuming you don't write an essay in the comments field 8-)
Tuesday, May 16, 2006
An Opening or an Opening?
There are several ways to create openings in walls. Imagine a corridor with alcoves leading to rooms...
You can create a wall based component family that cuts a hole in the wall.
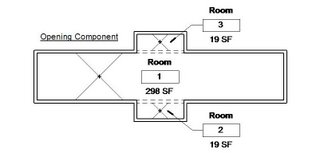 If you want to maintain the area of each room on either side of the wall and have an opening then you need to consider the component route.
If you want to maintain the area of each room on either side of the wall and have an opening then you need to consider the component route.
You can use the Modelling > Opening feature.
 Using this approach breaks the ability of a wall to be room bounding (in that location). Room area leaks out right through, which is okay if that is what you need or want. This feature is a bit tedious to use because you have to select the wall and then sketch over the portion of the wall where the opening should be, but you can't snap to things to do so accurately at first. Using the Align tool makes it a bit easier to make sure the opening is flush with the alcove walls. Take care to define the height accordingly.
Using this approach breaks the ability of a wall to be room bounding (in that location). Room area leaks out right through, which is okay if that is what you need or want. This feature is a bit tedious to use because you have to select the wall and then sketch over the portion of the wall where the opening should be, but you can't snap to things to do so accurately at first. Using the Align tool makes it a bit easier to make sure the opening is flush with the alcove walls. Take care to define the height accordingly.
You can edit the profile of the wall.
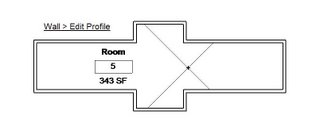 Just the like the previous, using this approach breaks the ability of a wall to be room bounding, which is okay if that is what you need or want. Also a bit tedious to place because you need a section or elevation view of each wall to edit the profile, or be able to see the wall in a 3D view.
Just the like the previous, using this approach breaks the ability of a wall to be room bounding, which is okay if that is what you need or want. Also a bit tedious to place because you need a section or elevation view of each wall to edit the profile, or be able to see the wall in a 3D view.
You can also use separate wall segments and put a wall above the opening using a Base Offset value. In this example I used the linework tool to make the outside edge visible as an overhead linetype.
 This approach is pretty easy as long as the little segment doesn't rejoin the longer walls.
This approach is pretty easy as long as the little segment doesn't rejoin the longer walls.
If you like one of the methods that also breaks the room bounding behavior of the wall you can use a room separation line to fix it.
Decisions Decisions...which one should you use? If you want room area to flood into the adjacent room then you can't use the component family approach. If you you don't then I prefer the component family. But...it's your call!!
You can create a wall based component family that cuts a hole in the wall.
 If you want to maintain the area of each room on either side of the wall and have an opening then you need to consider the component route.
If you want to maintain the area of each room on either side of the wall and have an opening then you need to consider the component route.You can use the Modelling > Opening feature.
 Using this approach breaks the ability of a wall to be room bounding (in that location). Room area leaks out right through, which is okay if that is what you need or want. This feature is a bit tedious to use because you have to select the wall and then sketch over the portion of the wall where the opening should be, but you can't snap to things to do so accurately at first. Using the Align tool makes it a bit easier to make sure the opening is flush with the alcove walls. Take care to define the height accordingly.
Using this approach breaks the ability of a wall to be room bounding (in that location). Room area leaks out right through, which is okay if that is what you need or want. This feature is a bit tedious to use because you have to select the wall and then sketch over the portion of the wall where the opening should be, but you can't snap to things to do so accurately at first. Using the Align tool makes it a bit easier to make sure the opening is flush with the alcove walls. Take care to define the height accordingly.You can edit the profile of the wall.
 Just the like the previous, using this approach breaks the ability of a wall to be room bounding, which is okay if that is what you need or want. Also a bit tedious to place because you need a section or elevation view of each wall to edit the profile, or be able to see the wall in a 3D view.
Just the like the previous, using this approach breaks the ability of a wall to be room bounding, which is okay if that is what you need or want. Also a bit tedious to place because you need a section or elevation view of each wall to edit the profile, or be able to see the wall in a 3D view.You can also use separate wall segments and put a wall above the opening using a Base Offset value. In this example I used the linework tool to make the outside edge visible as an overhead linetype.
 This approach is pretty easy as long as the little segment doesn't rejoin the longer walls.
This approach is pretty easy as long as the little segment doesn't rejoin the longer walls.If you like one of the methods that also breaks the room bounding behavior of the wall you can use a room separation line to fix it.
Decisions Decisions...which one should you use? If you want room area to flood into the adjacent room then you can't use the component family approach. If you you don't then I prefer the component family. But...it's your call!!
Friday, May 12, 2006
Dimension Parallel Arc Grid Lines
Ever wanted to do this?
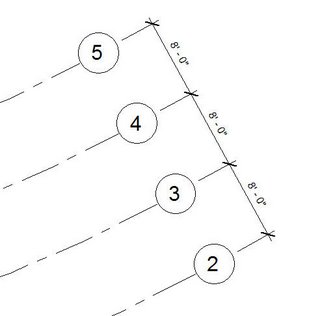
Probably have tried and found that Revit won't? Some folks resort to adding little detail lines and dimension to those instead. This tip is brought to you by Kevin Parks, a hard working HOK Revit user in Dallas. He showed it to me the other day and I warned him that I'd have to share it! Thanks Kevin!
So start off like this...follow the "bouncing ball"...
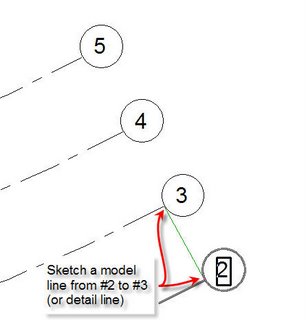
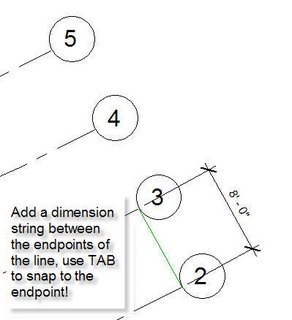

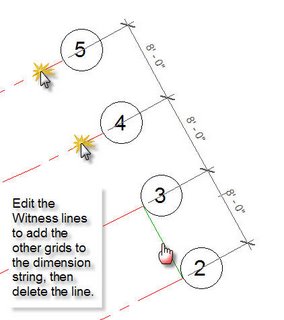
Wrap it all up by adjusting the object offset so the witness lines finish up as desired. Refer to the first image for the final product. This works assuming the grid lines are parallel. Yep...works for walls too!
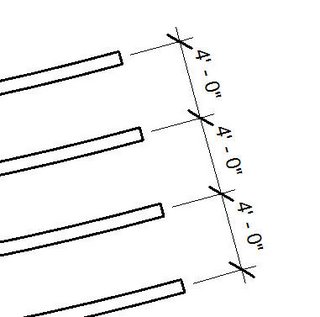
Sorry...no bouncing ball, just me trying to be amusing...

Probably have tried and found that Revit won't? Some folks resort to adding little detail lines and dimension to those instead. This tip is brought to you by Kevin Parks, a hard working HOK Revit user in Dallas. He showed it to me the other day and I warned him that I'd have to share it! Thanks Kevin!
So start off like this...follow the "bouncing ball"...




Wrap it all up by adjusting the object offset so the witness lines finish up as desired. Refer to the first image for the final product. This works assuming the grid lines are parallel. Yep...works for walls too!

Sorry...no bouncing ball, just me trying to be amusing...
Thursday, May 11, 2006
Thumbnail Explorer Released into the Wild
Raizlabs has released Thumbnail Explorer. This is an interesting product, a graphical search engine for your PC and network, with interesting possibilities for viewing/finding Revit content not to mention other file types.
From the website:
Thumbnail Explorer is the perfect tool for anyone who deals with graphics, office files or CAD and has more then a handful of files.
The software allows you to quickly and easily find any file across multiple folders without browsing or using Windows search. As you type a part of file name Thumbnail Explorer will show a list of thumbnails and will enable you to work with corresponding files without resorting to Windows Explorer.
Search and thumbnail extraction done as background process that guarantees interactive responsiveness even when searching through hundreds of thousands of files.
The software features tight integration with Windows Explorer. Double click or drag and drop search results into their native applications. Or right click to see the same context menu as in Windows Explorer.
Customize our tabbed interface to your work environment and files
Easy to use interface requires no training
Do you recognize the name Raiz? Leonid Raiz is one of the two founders of Revit, Irwin Jungreis being the other. Leonid's son Gregory founded Raizlabs 1997. Leonid has been working, in his spare time, on Thumbnail Explorer since retiring from Autodesk about two and half years after selling Revit to Autodesk. He recently released it to a small beta group and is now pleased to release it to the general public as a Raizlabs product.
From the website:
Do you recognize the name Raiz? Leonid Raiz is one of the two founders of Revit, Irwin Jungreis being the other. Leonid's son Gregory founded Raizlabs 1997. Leonid has been working, in his spare time, on Thumbnail Explorer since retiring from Autodesk about two and half years after selling Revit to Autodesk. He recently released it to a small beta group and is now pleased to release it to the general public as a Raizlabs product.
Saturday, May 06, 2006
Revit in Portugal x 2
André Cardoso has joined Fernando in providing blog based Revit information. If you like or need your Revit data in Portuguese...now you've got yet another option! Be sure to check it out! His blog is called Up to Work. Happy reading!
Walking on Thin Ice
Another post about shared parameters. Here's the warning you'll find in a shared parameter file.
 If you've dabbled or dug in seriously with shared parameters you've most likely made a mistake naming or choosing the type for a parameter. The interface Revit provides doesn't allow you to change a parameter once you've entered the data and finished. The only route is to delete and redo....or is it?
If you've dabbled or dug in seriously with shared parameters you've most likely made a mistake naming or choosing the type for a parameter. The interface Revit provides doesn't allow you to change a parameter once you've entered the data and finished. The only route is to delete and redo....or is it?
It is just a text file technically so you can open it with Windows application, Notepad. Best not to open it in Word or similar since you could inadvertently save formatting data in the file rendering it useless to Revit.
Required Disclaimer: In light of the above image doing anything I suggest will not be supported by anyone if something goes wrong, you venture out on "Thin Ice" at your own peril. If you have used the shared parameter in a project and have data associated with it don't go here...walk away. You'll lose data. Scared yet? No...okay carry on...
If you examine a shared parameter file, each value has a role.
If you need to rename the parameter, rename it here >
 If you need to redefine the type, do it here >
If you need to redefine the type, do it here >
 Keep in mind that you have to enter the type value exactly as Revit expects it to be written otherwise it isn't going to work.
Keep in mind that you have to enter the type value exactly as Revit expects it to be written otherwise it isn't going to work.
If you want to get a parameter from one file into another, just copy the entire string from one to the other.
 I don't know how many people will care about this or perhaps run away but during a discussion about this recently I tried it to fix something and found it helpful.
I don't know how many people will care about this or perhaps run away but during a discussion about this recently I tried it to fix something and found it helpful.
This is only really useful if you are in the process of creating parameters and make a mistake. If you've already implemented a project or content using the parameters it may be more "costly" to change than it is worth. You be the judge.
 If you've dabbled or dug in seriously with shared parameters you've most likely made a mistake naming or choosing the type for a parameter. The interface Revit provides doesn't allow you to change a parameter once you've entered the data and finished. The only route is to delete and redo....or is it?
If you've dabbled or dug in seriously with shared parameters you've most likely made a mistake naming or choosing the type for a parameter. The interface Revit provides doesn't allow you to change a parameter once you've entered the data and finished. The only route is to delete and redo....or is it?It is just a text file technically so you can open it with Windows application, Notepad. Best not to open it in Word or similar since you could inadvertently save formatting data in the file rendering it useless to Revit.
Required Disclaimer: In light of the above image doing anything I suggest will not be supported by anyone if something goes wrong, you venture out on "Thin Ice" at your own peril. If you have used the shared parameter in a project and have data associated with it don't go here...walk away. You'll lose data. Scared yet? No...okay carry on...
If you examine a shared parameter file, each value has a role.
If you need to rename the parameter, rename it here >
 If you need to redefine the type, do it here >
If you need to redefine the type, do it here > Keep in mind that you have to enter the type value exactly as Revit expects it to be written otherwise it isn't going to work.
Keep in mind that you have to enter the type value exactly as Revit expects it to be written otherwise it isn't going to work.If you want to get a parameter from one file into another, just copy the entire string from one to the other.
 I don't know how many people will care about this or perhaps run away but during a discussion about this recently I tried it to fix something and found it helpful.
I don't know how many people will care about this or perhaps run away but during a discussion about this recently I tried it to fix something and found it helpful.This is only really useful if you are in the process of creating parameters and make a mistake. If you've already implemented a project or content using the parameters it may be more "costly" to change than it is worth. You be the judge.
Wednesday, May 03, 2006
New Build of Revit 9 Posted!
Subscribe to:
Posts (Atom)